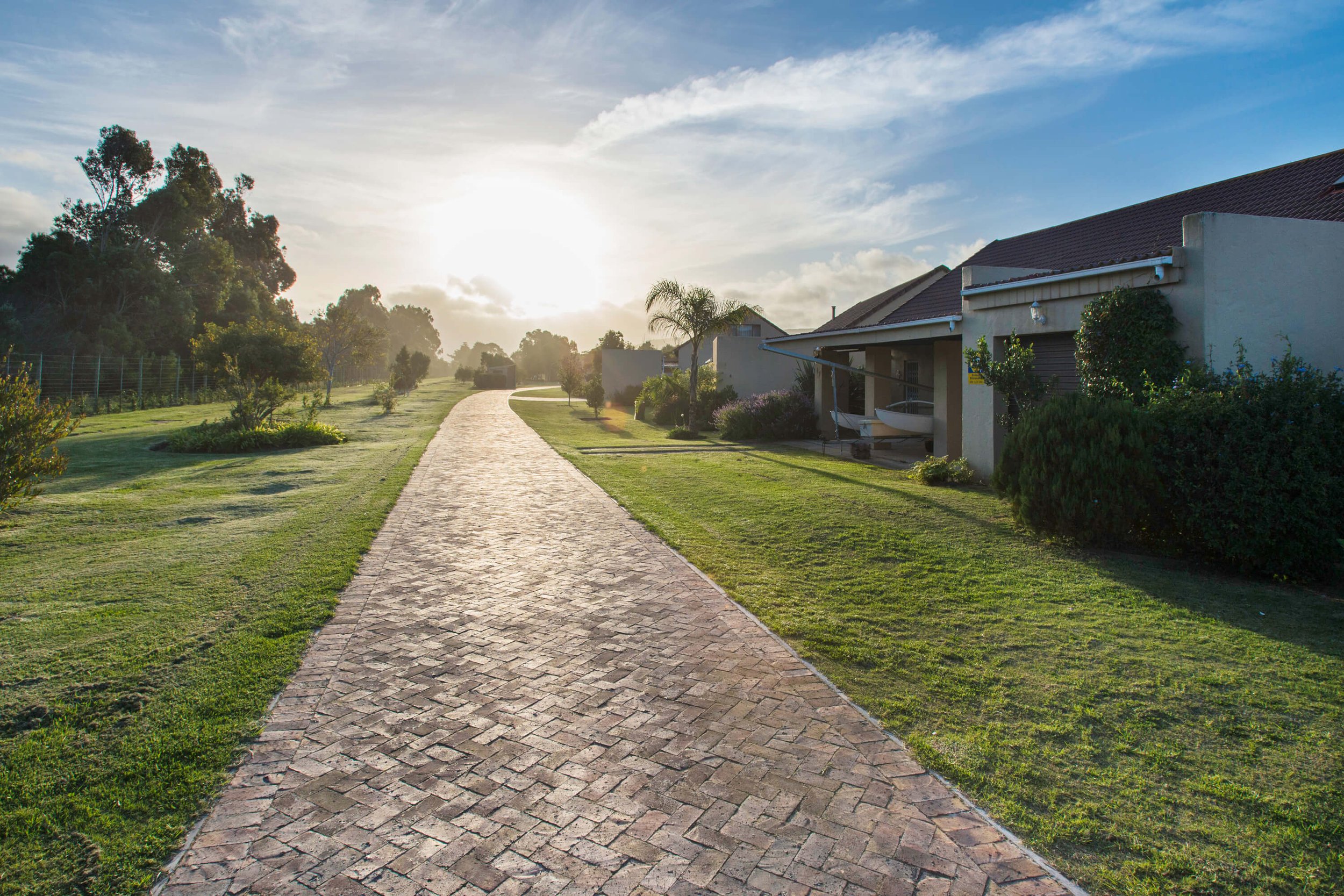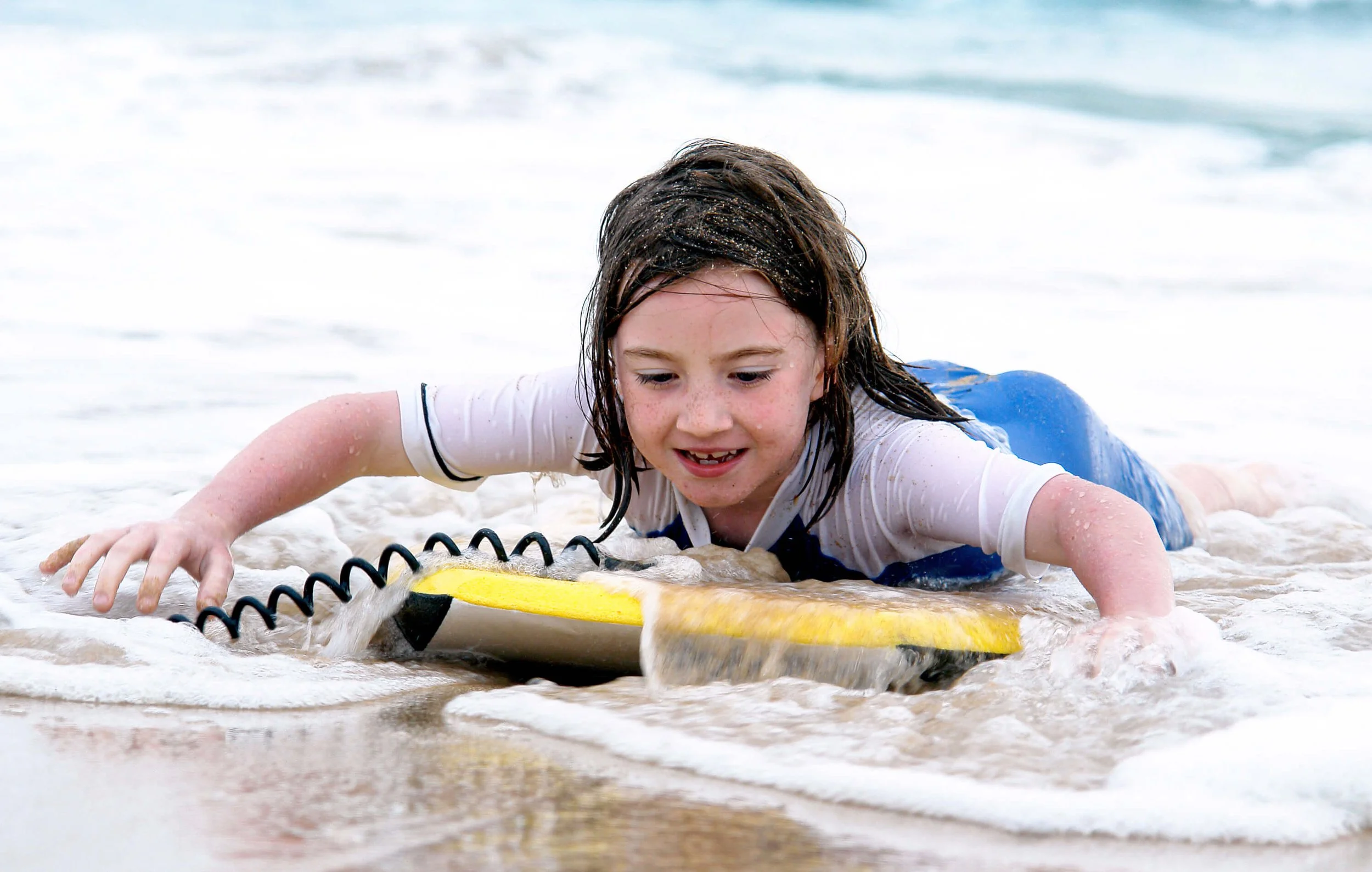Chalet 40 Gallery
Chalet 40
Open-plan Living Area and Kitchen on Ground Floor
5 Kva Inverter Installed to ease load shedding
Bedroom One With On-Suite Bathroom
Bedroom Two
Bedroom Three
Loft Room (open to double volume living area/kitchen
50 inch Smart TV with Unlimited WIFI
Kitchen Island
Entrance Area With Dining Table
Dining Area With Inside Built-in BBQ
On-suite Bathroom One (Large Tub and Large Shower Cubicle)
On-suite WC
Bathroom Two
Undercover Patio at Entrance (North-Facing)
Outside Furniture
Outside Dining Table With Outside Built-in BBQ
Washing Machine And Tumble Dryer In Garage
Side Aspect Chalet 40
Front Open Patio Of Chalet 40
Back Garden Chalet 40
Open Space Between The House And The Paddock
Springbok In The Paddock. Homes Arranged Around Paddock In A Single Row
Towards The Shared Swimming Pool
Shared Non-Heated Swimming Pool With Shallow Section For Toddlers. Salt Filtered.
Ring Road Around The Silver Ranch Homes
Ring Road. Estate Grounds Maintained.
400m Path To The Beach
End Of Path (Keurbooms Beach)
Looking Back To Silver Ranch From The Beach Dunes
Security Gate To Silver Ranch
Dusk At The Beach
















































